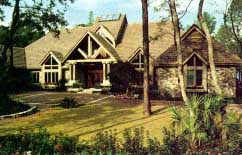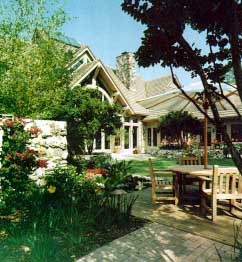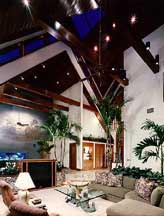"The Ultimate Bungalow"

Orlando Magazine, July 1993
written by Nancy Long
Photos by Phil Eschbach
Talents of a local custom builder, designers, artists and craftspeople bring an updated craftsman-style home to Central Florida.

At left: With velvet lawns and natural wooded areas, the back of the 7,000-square-foot Cypress Point home, wraps around the shoreline of Lake Sheen. The varied landscaping, including decks, terraces, fish ponds and brick walkways, offers many outdoor environments for relaxing, dining and entertaining. Landscaping by Olin-Herbert of New Smyrna Beach. The front elevation (above) borrows elegantly from the California craftsman style characterized by exposed heavy timber porch columns and stone detailing.

At right: Muted tones were chosen for furnishings in the seating area around the fireplace to complement e hues of the Mohave desert stone. The mermaid table, like others throughout the house, was selected for its sculptural qualities. A Florida mural on the left wall by John Dumas sets the tone for the owners' tropical arboretum (the living room/family room), where palms are planted directly in the soil low the stone planting wells. Aquarium in the wall beneath the mural by Reef Designs of Port Orange.
Soaring stone chimneys, gables and a pitched roof that reaches 42 feet into the sky - not what you would expect in a Central Florida house, observes interior designer Sharon Gilkey, more like what you would see in the North Carolina mountains or northern California.
In designing the interior architectural elements for the Cypress Point home, she took her cue from architects Tom Price and Jeana Burt - "everything is geometric, based on angles" - and they took their cue from two brothers who launched a construction business in Pasadena a century ago.
The Greene brothers, Charles and Henry, were inspired by the English arts and crafts movement and Oriental wooden architecture when they began designing craftsman-type bungalows at the turn of the century. The style flourished across America, but the finest examples of their work were on the West Coast. The brothers called them their "ultimate bungalows," and the Cypress Point house is a contemporary descendent of those stately, laid-back showpieces of American craftsmanship.
For custom builder Ray Coudriet, who brought together local craftspeople to lend their talents in woodworking and masonry to the project, the result was a Grand Award in the HBA Spring Parade of Homes.
Price, who cannot offer enough praise for the team effort of all involved (in the final days before the opening of the Parade, as many as 200 workers were on site during a single 24-hour period), nevertheless gives final credit to the Chicago based owner of the home. "He really knew what he wanted," says the architect. "He was more often right than I was, and he really pressed us to do something exquisite."
What the quiet Chicagoan with a love for horticulture and model trains wanted in his Florida home was an interior that embraced the environment, one inspired by light, lofty spaces and natural materials. Architecturally, it makes a bold statement. But that statement is infinitely subtle at the same time, and that's why Parade visitors with quite varied tastes felt comfortable in the surroundings.
During the design process, the owner pressed for light - and more light. "He told us to raise the roof, so we punched it up," says Price looking approvingly up over his head in the cathedral-like living room to the pitched-volume ceiling with clerestory windows and skylights.
"He wanted to watch the sunsets, so we oriented the house due west. He wanted windows to the sky so he could see the Florida storms."
He also wanted a house that did not overpower the site, so when the plans began shaping up on paper, he decided to buy two more acres, one on each side. "When he saw the magnitude of the house ... he knew it looked like a house that should be in the woods," explains Price.
Ceilings and butted glass windows come together at 45-degree angles, as do soffits in the den ceiling. With the attention to detail that is evident throughout the house, even the wood trim on interior doors is cut at 45-degree angles.
A room-through fireplace with a massive chimney is the focal point of the kitchen and living room. Stone for all exterior and interior stonework was brought in eight trucks from the Mohave Desert and laid by local stone mason Ed McNeil. Kitchen cabinetry, in hickory, was custom designed by Jack Busby's Design Cabinets & Furniture. In the breakfast area in the kitchen, windows are butted for an unobstructed view of Lake Sheen. The cathedral-like entrance gallery is a showplace for the owners' collection of Remington bronzes. Beveled glass and wood chandelier by Chris Scala. Beveled, leaded glass doors by Synergy Stained Glass of St. Cloud. Floors are filled travertine with wood inlay.
Because its building materials replicate the natural environment, Sharon Gilkey says the house looks as though "it grows out of the ground." To complement the architectural palette, she chose moss greens and taupes in the living room area around the stone fireplace and white and a subdued print in the seating area around the piano. For the music area she selected tufted, Victorian-inspired sofas and a chair "to make a softer, more traditional statement." Many furnishings are from California, where manufacturers produce the large, chunky pieces that are demanded in a house of this scale.
The owner loves sculpture (the entrance gallery was designed especially to show his Remington collection), and Gilkey says she took his appreciation for that medium a step further by using sculpture as furniture. Distinctive table bases repeat an animal theme throughout the house: bronze mermaids in the living room, an elephant in the breakfast room, carved dolphin in the hallway and deer in the bedroom.
Guest book comments from the approximately 20,000 visitors to the house during the Parade of Homes indicate it has all the makings of Everyman's and Everywoman's dream home, if Everyman could afford its $2.5 million cost. Among the notes: "I dreamed so much of this house when I was a child - thank you!" "Quality and beauty unsurpassed!"
HBA Parade judges, who are more critical than most Parade home shoppers, were equally impressed, giving the home a nearly perfect score in a complicated system designed to rate quality of construction, craftsmanship and value for the cost. END
Take a tour of this home
Back to Publications main page
|