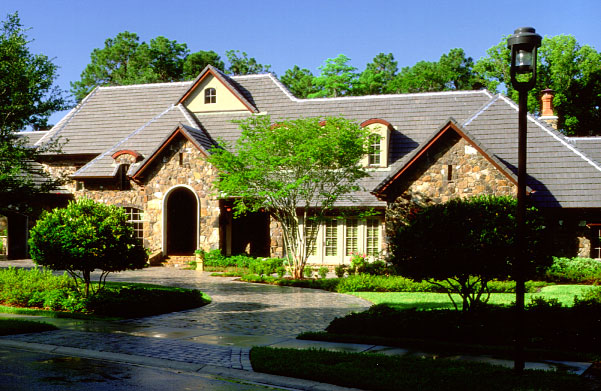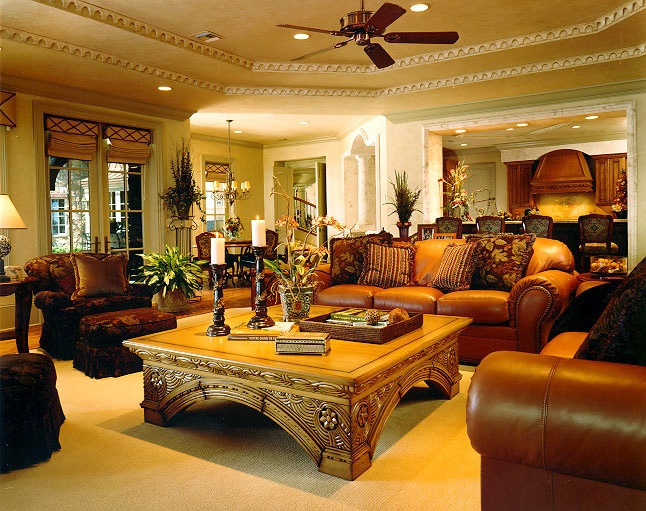"Best In American Living: Best One-of-A-Kind Custom Home
6,501 square feet and Over"
Luxury Homes magazine
2003 Vol. 1, Issue 2
photos by Martinot Multimedia and George Cott
 The
primary design challenge for this French Country-style home was to
reconcile the client's wish that it be an intimate family home as
well as a grand entertainment venue. To give the home the "quaint
cottage" ambience the homeowner desired, the European-style front
entrance is minimized and the full mass of the home is screened by
a detached guest suite and an arched porte cochere. The
primary design challenge for this French Country-style home was to
reconcile the client's wish that it be an intimate family home as
well as a grand entertainment venue. To give the home the "quaint
cottage" ambience the homeowner desired, the European-style front
entrance is minimized and the full mass of the home is screened by
a detached guest suite and an arched porte cochere.
Inside, the living and entertainment rooms and the adjoining lanai
areas are interconnected, providing the space to host parties of 300
guests, as the homeowners often do. Still, as parents of a young family,
the clients also desired a living environment that was casual and
comfortable for their everyday needs. It was also important that the
interior spaces capitalize on the lake views the site offered. The
main-floor owner's retreat features a second-floor loft that connects
to the children's bedrooms upstairs. 
Authentic design details abound and include intricate moldings, wainscoting
and coffered ceilings. The exterior features a blend of slate, copper,
heavy timbers and natural and cast stone that lends an ambience of
warmth and timelessness.
Tour the French Country
home
Back to Publications main page
|