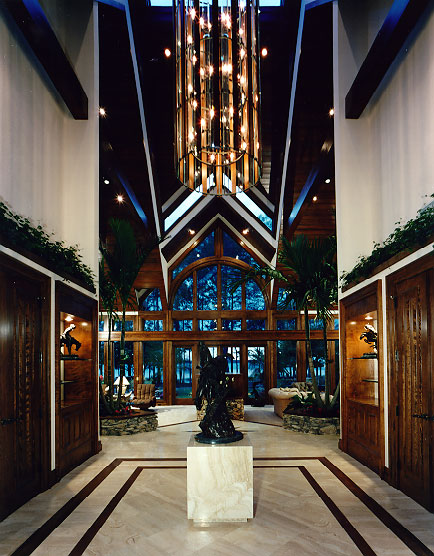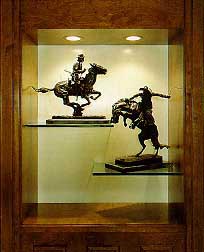"Craftsman Style"
Florida Architecture magazine
written by Neil Plakcy
photos by Philip Eschbach

The design philosophy of the Arts and Crafts Movement began as a reaction against the Industrial Revolution in England, to bring man back in touch with the work of his hands. Students of the decorative arts, furniture design, weaving, metal work and ceramics believed that their art forms were as valid as the "fine arts" and that the objects we live with day by day should be beautifully designed and well crafted. The Arts and Crafts Movement also inspired the work of architects Charles and Henry Greene, whose Craftsman style homes in Pasadena in the early 1900s drew on these traditions, as well as architectural elements from Europe and the Orient. All these influences are evident in Stonehenge, this new home on Lake Sheen in Windermere designed by architect Tom Price of Orlando and built by Contemporary Associates.
"The owners of the house are from Chicago, and were inspired by Florida sunsets and storms over Lake Sheen," says Price, "and Stonehenge fulfills their dreams for a house with windows to the sky." Price took his inspiration from the Craftsman style, characterized by extensive use of timber and stone, including heavy timber porch columns bearing on massive stone piers. "Such a grand interpretation of Craftsman architecture is rare outside of California but we think of Stonehenge as a grand bungalow."
The house is oriented on the east-west axis to maximize sunset exposure from the winter solstice to the summer solstice. During the autumn and spring equinox the sunset shines directly through the front and rear French doors. The equinox was acknowledged in a similar way by the ancient English Stonehenge structures, hence the home's name. Price says, "The stone and wood construction materials, along with expansive glass used to create a greenhouse effect, reflect what the owners wanted the house to be. They can experience the fury and the beauty of the Florida weather from these windows, which also serve as a tropical palm arboretum." The home's unique design did present several problems, according to builder Ray Coudriet. "The truss company we worked with has been in business since 1928, and they said this was the most difficult truss plan they'd ever worked with, because of the expansiveness of the house and all the glass." In addition, Coudriet's firm had to expand its resources beyond the normal, because of the unusual stone and timber used. In developing the interior of the home, designer Sharon Montanna Gilkey of Montanna & Associates began with a reaction to the architecture. "The house has a very Northern California feel to it, so I wanted the furniture to soften it, so I used large overstuffed pieces with silk textures," she says. "These pieces, like the sofa and chairs in the living room, also have a slight Victorian feel and a slight Asian influence, both of which are common in California houses."
 The other guiding principle in Gilkey's design also came from the Arts and Crafts Movement, in its emphasis on the art of functional items, as well as from the owners' preferences. "The owners love art and like to use it as furniture, so whenever possible the furniture is decorative as well as functional." In the home's soaring foyer, which is focused around a large Frederic Remington sculpture, Gilkey began with the flooring, of travertine marble. She integrated wood with the stone to relate the floor to the extensive wood used in the home, and designed the floor pattern to accommodate the Remington in the center. She also designed maple and birch cabinetry for the sides of the foyer to accommodate the owners' collection of smaller Remington sculptures. The glass shelves in these cabinets are cantilevered so as to appear to float. In. conjunction with the client, Gilkey designed the striking iron chandelier in the foyer, which was fabricated by local sculptor Chris Scalia, who also carried out Gilkey's custom designs for the front door hardware. As befitting a structure based oil the Arts and Crafts Movement, the house has a very organic feet and relates well to the environment around it. "The entire color scheme was totally founded in the environment," says Gilkey. "I didn't want to introduce any colors you can't find outside." This is most evident in the living room, where Gilkey commissioned artist John Dumas to create a mural of Florida wildlife in the Audubon style. The work was painted onto one large canvas, which was then wallpapered to the wall. The living room also features an aquarium, which is connected to the master suite, and a unique two-sided cabinet; the side facing the living room holds sound equipment, while the side facing the master bedroom contains a TV, a VCR, and additional sound equipment. The other guiding principle in Gilkey's design also came from the Arts and Crafts Movement, in its emphasis on the art of functional items, as well as from the owners' preferences. "The owners love art and like to use it as furniture, so whenever possible the furniture is decorative as well as functional." In the home's soaring foyer, which is focused around a large Frederic Remington sculpture, Gilkey began with the flooring, of travertine marble. She integrated wood with the stone to relate the floor to the extensive wood used in the home, and designed the floor pattern to accommodate the Remington in the center. She also designed maple and birch cabinetry for the sides of the foyer to accommodate the owners' collection of smaller Remington sculptures. The glass shelves in these cabinets are cantilevered so as to appear to float. In. conjunction with the client, Gilkey designed the striking iron chandelier in the foyer, which was fabricated by local sculptor Chris Scalia, who also carried out Gilkey's custom designs for the front door hardware. As befitting a structure based oil the Arts and Crafts Movement, the house has a very organic feet and relates well to the environment around it. "The entire color scheme was totally founded in the environment," says Gilkey. "I didn't want to introduce any colors you can't find outside." This is most evident in the living room, where Gilkey commissioned artist John Dumas to create a mural of Florida wildlife in the Audubon style. The work was painted onto one large canvas, which was then wallpapered to the wall. The living room also features an aquarium, which is connected to the master suite, and a unique two-sided cabinet; the side facing the living room holds sound equipment, while the side facing the master bedroom contains a TV, a VCR, and additional sound equipment.
Like the rest of the house, the dining room shows a Victorian influence, particularly in the custom-painted chandelier. The use of functional art is evident here as well as in the heavy carved bronze dolphins which are used to support the glass-topped table. To focus emphasis on the table, Gilkey used very tall-backed, clean line simple chairs with a tailored fabric in organic colors, and designed a built-in buffet in the same wood. She also commissioned the unique gauze sculpture on the wall. Since the kitchen is an interior room, Gilkey wanted to bring in light from the breakfast nook, so she designed see-through cabinets that allow light to come in. She also created a decorative light box above the island to pull the light down onto work surfaces, as well as to bring the hanging pots and pans into reach. The hickory cabinets with granite tops make the room feel warm and comforting, as does the see-through stone fireplace, which was made of desert rock. "This was an unusual job," Gilkey says, "in that the husband had a great deal of input into the design, and as a result the house has a very masculine feel." This is particularly apparent in the game room, with its wood floor, bar, pool table and round, onyx marble game table.
The owners' journey from the Midwest to this Florida home is represented by a mural on the wall in the game room. It's a long trip, but one with a happy ending, in a home that mixes influences from the Druids of England to the craftsmen of California to create a one-of-a-kind residence.
Tour the Craftsman home
Back to Publications main page
|