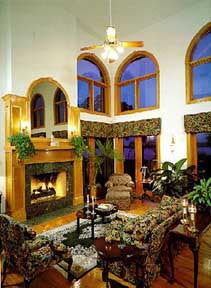"Contemporary English Manor"
Florida Architecture magazine 1993
written by Neil Plakcy
photos by Phil Eschbach

When he first began thinking about having a new home built several years ago, this home's owner, a plastic surgeon, had very contemporary tastes. Then he and Orlando architect Tom Price began working together to do the remodeling on his office. At that point, the owner says, his views on architecture changed dramatically. He began reading about design, and became interested in antiques and in more classical architectural styles.
After the offices were finished, the owner turned his attention to a site he had purchased in a unique Orlando neighborhood on a heavily wooded peninsula surrounded by lakes. He again hired Tom Price, but at first gave the architect no direction. Price says, "He said, "Just design me a house - I know you'll do it right.' " Once Price had submitted his first designs, client and architect began to work together. This collaboration led to a home in the English manor style, one that the owner particularly admired. The doctor felt, however, that Price's first take on that style was a little too traditional.
Price's client suggested that a way to make the house less rigid was to incorporate a radius room, a room with a half-round wall. Price decided to place this room so that it could also serve as a shelter over the front door. This gave the doctor a large open room where he could see both the front and back of the property. "The radius room is like a treehouse, a lookout tower," Price says. "It looks to the lake, as well as toward the front, where a grove of pine and live oak trees shelters the house from the street."
Contractor Ray Coudriet of Contemporary Homes was hired to build the 7500-square-foot house. Coudriet, an established high-end builder in the Orlando area, painstakingly selected the best sub-contractors in each trade. The many difficult facets of building this home demanded the highest quality workmanship.
The house has two private wings and a central core. The owner's master suite is located on the right side of the house, on the second floor, and overlooks the lake through sliding glass doors, which lead to a tiled verandah. He has private access to the garage and to an exercise room above it. The left side of the house contains a guest suite. This wing also contains a third bedroom and bath, private garage access, and a recreation room.
The home's dual nature makes it a place where both the owner and his guests can be comfortable. Though each wing has an internal stair, a central staircase also links both floors.
Debra Katz of Interior Solutions was hired to help the doctor accessorize the house shortly after he moved in. "The house is so large," says Katz, "that I tried to break it up into small seating areas, to give it a cozier feeling." Gas fireplaces-in the living room, the library, the guest suite and the master suite-and the abundance of marble, dark leather (including a leather floor in the radius room) and rich woods give this home a strongly masculine feel as well.
The doctor wanted a table on the upper level where he could put his feet up, so Katz designed one with a leather top. It also has a secret drawer for the remote controls for a TV screen that is lowered from the ceiling. The main feature of this level, which overlooks the great room, is the library, which contains a bar, galley kitchen, pool table, and several seating groups. For the kitchen, Katz designed a banquette and Corian-topped table to match the counters, and shaded the windows with wooden blinds. These blinds, which can double as shutters, are used throughout the house. Katz also installed the valences over the French doors and in the dining room. Many of the home's furnishings including the dining room table and chairs and the Hepplewhite sideboard, were discovered in Orlando area antique shops. Other furnishings, some twenty pieces in all, were built to order by custom woodworker Jim Burcham.
Though there are many distinguishing features to this home, Tom Price says, "The millwork makes the house." Here again, my client took an active role. As he saw decorative elements he admired, he communicated the ideas to Ron Walls of Advantage Carpentry and Cabinets, who made up samples, and then, upon approval, fabricated the pieces. Walls provided all of the maple built-ins including the elliptical bar, the paneling and the crown molding, all finished with a golden oak stain. Doster Co. was hired to lay the red oak floors.
The emphasis on quality materials continued on the exterior of the house, where, at the owner's request, only impervious materials such as brick, copper and slate were used. This is a house that will certainly continue to evolve over time. Though the owner says, "Everything came out very well-I'm very pleased with the house," he has only just begun collecting furniture and other artifacts for it. What he has already, though, is a splendid base from which to work. END
Take a tour of this home
Back to Publications main page
|