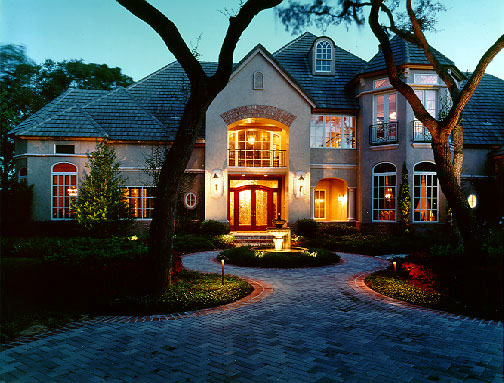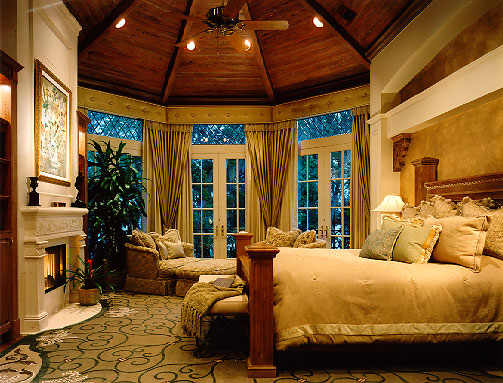"A New Heritage"
Florida Architecture magazine 1999
written by Daphne Nikolopoulos
photos by Laurence Taylor and Phil Eschbach

On a chain of lakes in Orlando's Windermere suburb, among the century-old cypress and oak trees, one house wears its non-conformity with patrician reserve. It is palatial, yes, but it flaunts nothing. Like an heirloom, it is prized for its venerable heritage, distinguished by its timelessness.
Upon the initial approach across brick pavers and past formal gardens and a stone fountain, the house looks as if it had been standing for generations. A two-story, bayed element that alludes to the tower of a medieval French chateau immediately draws the eye -- more so than the entry portal, which assumes a subordinate position according to classic European styling. Architectural forms are tied together by brick wainscotting that runs the full perimeter of the exterior and cast stone moldings that delineate the lower and upper levels.
The architecture harmonizes with its environment, not unlike the classic Country French structures which have inspired it. Indeed, with its gabled entry and brick, timber and stucco façade, the house would not look out of place on the banks of the Loire River, tucked in the misty hillsides of the French chateau country.
That the structure inspires a different sense of place should come as no surprise to those familiar with the work of architect Tom Price. Price, who was awarded the top prize for his design of this 8,170-square-foot home by the National Association of Home Builders, designs homes bearing a distinct European signature and a near-obsessive mindfulness of detail. He calls it the "new heritage."
"We've had a greater call for these houses," he says. "They provide a personal anchorage in one's heritage. They have a calming effect."
In this case, the house is ideally suited to the vision of the clients -- the chief executive of an international company and his wife. Because they lived for three years in Paris and traveled throughout France, the Country French vernacular felt familiar to them. They liked the earthiness, the honesty, the warmth of it. Within that context, they also sought to address a critical lifestyle issue: the need for an expansive entertainment venue conducive to multiple experiences for as many as 400 guests.
"Reconciling the dual objectives that are seemingly at odds with each other was the great challenge," says Price in reference to the clients' need for size and their desire for intimate living spaces. "It's easy to design a big house. It's difficult to design a big house that's livable."
To achieve this, Price creates volumetric excitement through multiple levels and modulating ceiling heights -- techniques that give the illusion of smaller, conversational spaces. He also mixes smaller and larger spaces, all connected via a central spine that serves as the primary ordering element.
"It feels like a bed and breakfast retreat somewhere in the mountains," says interior designer Sharon Gilkey. "It is very much a getaway -- this man needs it."
The true triumph of the house, of course, is the manner in which it becomes all things to the demanding lifestyle of its owners: A venue to entertain the masses in grand style, a structure in peaceful coexistence with the environment, a private retreat to soothe and rejuvenate -- indeed, a successful reconciliation of seemingly opposing forces."
Take a tour of this home
Back to Publications main page
|