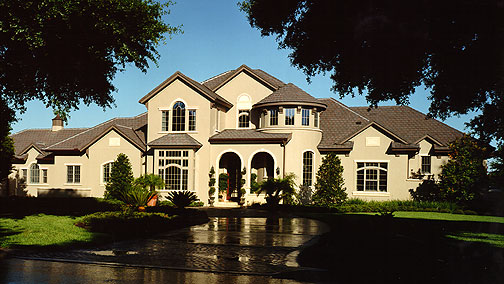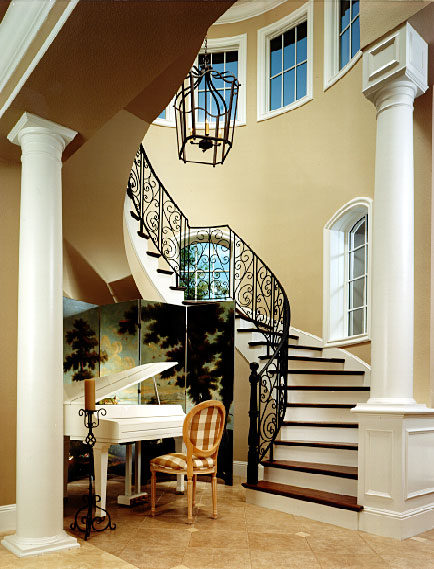"Romanesque References"
Florida Architecture magazine
written by Roberta Klein
photos by George Cott
 Henry Hudson Richardson never gained the strong name recognition of fellow architects like Louis Sullivan or Frank Lloyd Wright. Under the circumstances, that is quite a surprise. Richardson’s work so influenced late 19th century Romanesque architecture that a style was actually named after him. It is Richardsonian Romanesque. Henry Hudson Richardson never gained the strong name recognition of fellow architects like Louis Sullivan or Frank Lloyd Wright. Under the circumstances, that is quite a surprise. Richardson’s work so influenced late 19th century Romanesque architecture that a style was actually named after him. It is Richardsonian Romanesque.
Unlike the vertical forms and smooth facings distinguishing earlier Romanesque buildings, Richardson’s versions, mostly from the 1870s and 1880s, were of rough stone and more horizontal. Yet Richardson sustained the earlier genre’s curved arches around windows and door openings.
To go a step further, Richardson often emphasized the arched shapes with short columns and contrasting colors. His style ultimately became the symbol of American Romanesque architecture.
Since Richardson’s commissions were mostly universities, train stations, public buildings and churches (his Boston Trinity Church is a prime example of his namesake style), his repertory contained few homes. In that sense it may seem a paradox that a home with Richardsonian characteristics was recently completed in Isleworth, Orlando’s premier gated golf and country club community.
This is especially unusual since most of the existing homes at Isleworth are Mediterranean or Country French style. Nevertheless, the unmistakable arches echoing the Roman aqueducts and the horizontal elements of this Romanesque house blend very well with the predominant styles in the community.
Says the architect, “This is a style that is more cognizant of the shapes that come together -- more playful, for example, with the conical tower on the front. It’s about nesting and cascading of forms.” While the Isleworth home utilizes several dominant Richardsonian features, and most pointedly the cascading of forms, it is clearly an adaptation for Florida. Nowhere is this more evident than in the sun-drenched entry foyer, where several low windows rise from the lower step levels and a multitude of high windows follow the conical wall. "This is almost like a lighthouse expression with the conical shape and arched windows going up the stairs.”
 In most instances, a 23-foot height would be formidable in an entry foyer. Yet here, even where a four foot-high chandelier seems almost dwarfed by the volume, the natural light visually softens and humanizes the proportions. ... In most instances, a 23-foot height would be formidable in an entry foyer. Yet here, even where a four foot-high chandelier seems almost dwarfed by the volume, the natural light visually softens and humanizes the proportions. ...
Although the dining room is a totally independent room, the window reflects the point, or springline, of the arches in other windows. This adds a pleasing proportion. Then, additional glass above the window infuses the room with an architectural feeling.
The first floor of the six-bedroom home is configured with the family room, a separate guesthouse, breakfast and kitchen areas, all of which are adjacent to the pool courtyard. “This is very much in keeping with Florida and how the indoors and outdoors relate,” comments the architect. Also on the first floor are the media room and master suite, which overlook an adjoining terrace. All of these places enjoy wide vistas to the golf course. ...
Linda Pellegrini, the builder, says, “At the time I started this project, my company was constructing two custom residences in Isleworth designed by Tom Price and his architectural firm. Jeff Smith’s creativity and design expertise brought this project full circle. As an Isleworth homeowner myself, I have the opportunity to view the residence many times a day. I am extremely happy with the completed project.”
Pellegrini is not alone. Whenever she runs into neighbors, she hears nothing but positive comments. Perhaps it’s because this Romanesque home has the stature of a Mediterranean house and the warmth of a Country French one.
Tour the Romanesque home
Back to Publications main page
|