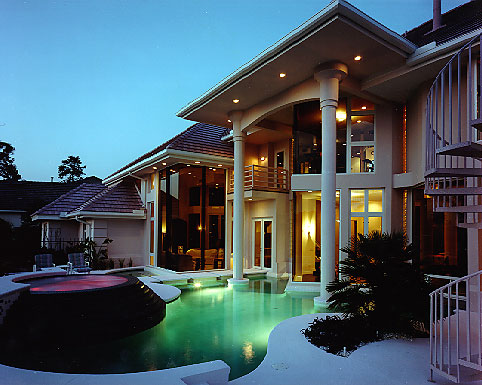





|

Contemporary
A request for "the strongest contemporary expression possible within the strict guidelines of our gated, traditional community" by the clients, resulted in an intriguing transition from the relatively calm street side exterior to the resort atmosphere of the interior. The contemporary theme projects itself outward at the rear of the house through the 16 foot tall glass walls of the living and breakfast rooms, the latter thrusting into the outdoor pool like a ship's prow between two major columns.
Designed for entertaining on both levels, the 6,350 square foot house has two upper decks overlooking the pool. A sunken bar in the family room serves both the interior and the pool, with underwater stools. On axis with the glass corners of the breakfast nook and living room rises a terraced, cascading "volcano" spa, accessed from the interior across "floating" lily-pad steps. The open-air tropical paradise is made complete by a full-kitchen cabana/bar with rotisserie.
The second floor can be reached by a back stair as well as by the main staircase rising through the two-story foyer. The master suite includes a glass-walled exercise room with a view of the lake and surrounding neighborhood.
Builder: Ray Coudriet Builder, Inc.
Interior Design: Loggia Architecture, Inc.
Landscaping: Girard Associates
Photography: Phil Eschbach
|
|
|






