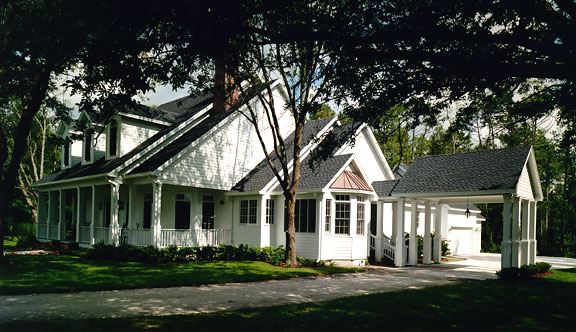
|
 Low Country Plantation Aurora Award Winner This 4,074 square foot raised cottage, sited on a 20-acre horse ranch, was designed to have the look and feel of a well-maintained homestead. Its historically accurate elevated pier construction and bead-board porch ceiling give this house the warmth and charm of yesteryear. The sweeping front porch, wrapping the corner and leading to the backyard pool and entertaining deck, invites large parties of guests. The three-car garage is approached through (and screened by) a period porte cochère. Side entry to the house from the porte cochère is via the "mud porch," which houses a bench and a boot/parka storage area, to provide a clean-up service entry from the stables.
|







