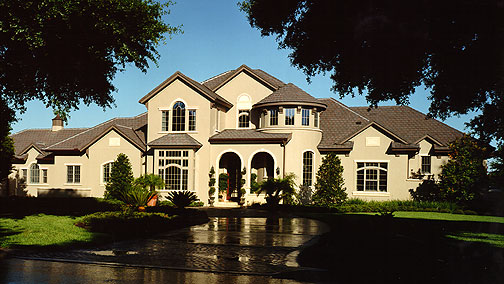
|
 Richardsonian Romanesque As Architect, we were thrilled when charged by our builder client to create an absolutely unique speculative house design in Central Florida’s most prestigious neighborhood. This gated community has mostly Mediterranean, French Country and Classical homes, none of which the builder wanted to emulate. She wanted a breakout design to stand out among the other homes in the neighborhood. Design Review Board guidelines cautioned against departure from these tested styles, so we braced for renunciation as we submitted this luxury version of a Richardsonian Romanesque inspired home. We were concerned that the Board would consider our design too vernacular—not sufficiently European for the neighborhood! The 7,201 square foot floor plan responds to a lot nearly as wide as it is deep, with golf and lake views to the rear. The home is designed to accommodate the future addition of an architectural pool cover-structure as required by the neighborhood. The interior is highlighted by a stylish circular staircase inside a well lit turret. The home’s design personifies a uniquely comfortable level of distinction. Not only was the design a hit with the Isleworth Board, who proclaimed it fresh and inventive, but the builder sold the home during early construction from the rendering. The new owners selected the home just in time to choose final finish and color decisions.
|





