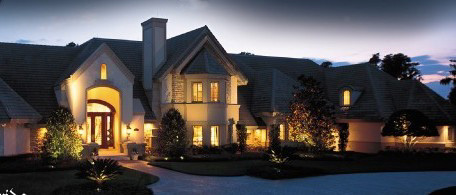English Country Manor
With its panoramic views of Lake Louise and exquisite landscaping, this estate is a private, serene oasis. The lakefront recreational area is designed in the free-form English Garden tradition with multi-level terraces leading down from the lanai to a lakeside cabana, spa and "walk-in" pool. Beyond, a lake-edge boardwalk traces the full 500 foot shoreline, leading to an oversized boat dock which contains slips for pontoon and ski boats, as well as two jet ski pads, providing access to Lake Louise on the Butler Chain of Lakes.
This home has nearly 25,000 square feet of luxurious living space. The double-staired foyer invites scenic lake views through a magnificent wall of two-story windows. With its breakfast room, wet bar, formal dining room, kitchen and family room combination, it is the perfect spot for elegant entertaining, casual gatherings, or peaceful day-to-day family living.
The master suite is on the main level with a second level mini-master. A heated spa in a private gazebo off the master suite is perfect for relaxing. There are nine bedrooms, eleven full baths and four half baths, a gourmet double-island kitchen, home theater, billiards room, table-tennis area, pool, exercise facilities, hobby room, 1,500 square feet recreational area, an elevator, wood paneled library/office, and a "smart house" system. The home is also handicapped accessible.
A detached two-story, three bedroom guest home is ideal for visiting family and friends. An expansive lanai connects the kitchen/breakfast areas of the main house with the guest cottage. The guest cottage entry level contains a living room and kitchen which can serve as a party house for the pool area.
The lower-level garage provides plenty of storage, boat parking and spaces for six cars. The main level has areas for three vehicles plus a golf-cart garage and workshop.
Builder: Ray Coudriet Builder, Inc.
Interior Design:
Landscape Architect:
Photography: Raymond Martinot, Martinot Multimedia, Inc.
|
|
|
|

