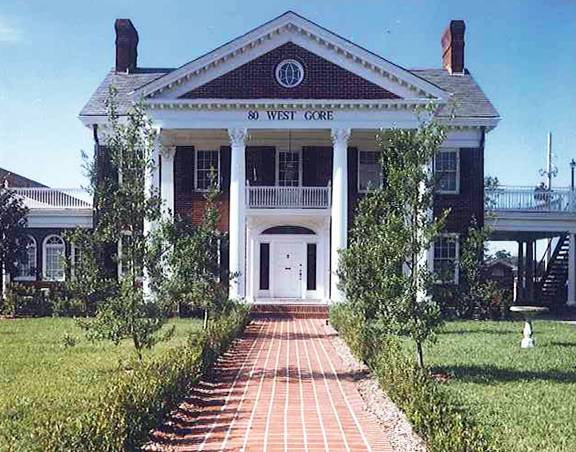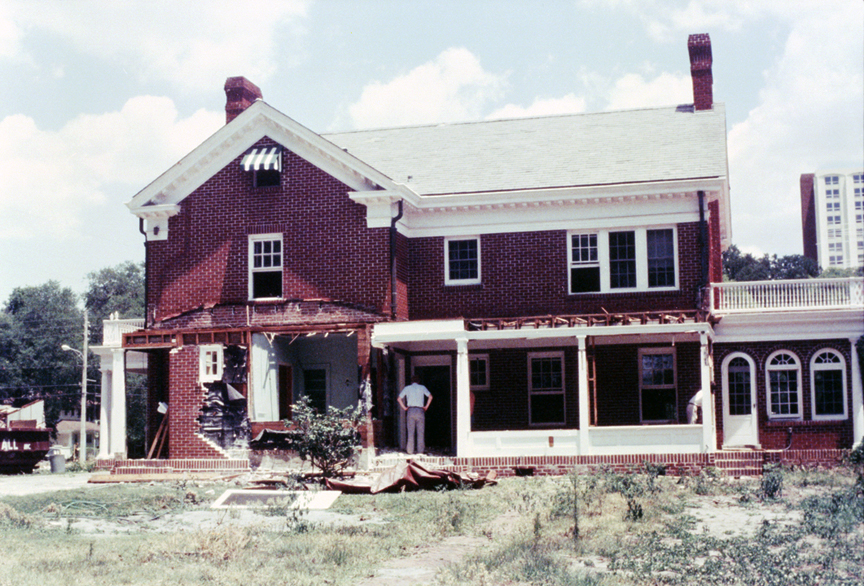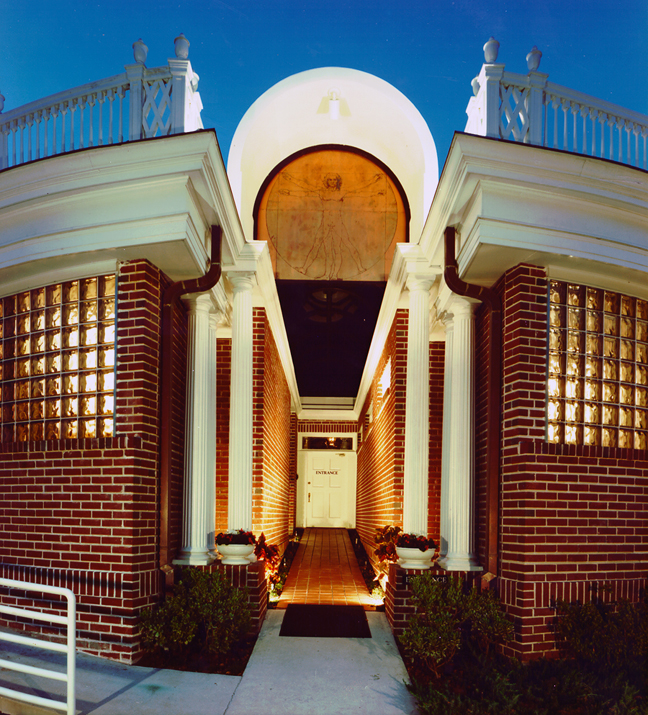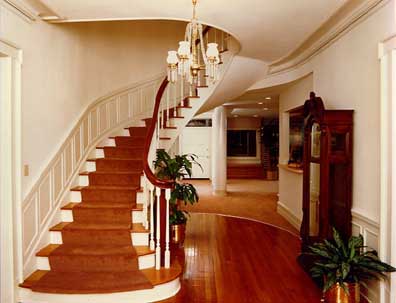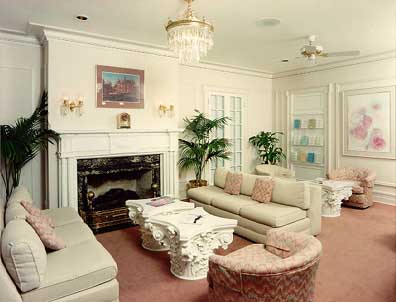|
Historic House to Medical Office Orlando, Florida This strong, 4,500 square foot ante-bellum 1926 home has been rechristened as a state-of-the-art ambulatory sergical center to encourage patients to feel at ease and at home. While the front has been painstakingly restored, the new vaulted entry from the rear parking lot (pictured at left) integrates the contemporary vault and glass block details with traditional wood trim and brick elements of the original house.
Original rear elevation
Completed patient entry at rear
Foyer
Waiting Room
|
