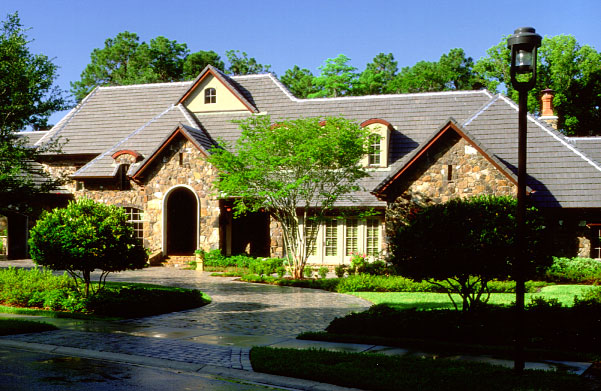
|
 Country French 2003 Best in American Living Award National Silver Winner: Best Custom Home in the Nation Over 6,500 sf The primary design challenge for this 12,162 square foot home was to reconcile the requirements of an intimate family home with those of a grand entertainment venue, while maintaining a homelike feel to such a large structure. To portray this home as a “quaint cottage” as requested by the owner, the European scaled, front entry mass was narrowed and separated from the guest suite by an arched porte cochere, both of which conceal the home’s primary mass located beyond the motor court. Living and entertaining rooms, and adjacent lanai areas, are interconnected and scaled in a European manner to host a party of 300 guests, as is often required by the owner. Concurrently, the owners will be raising several children in the home. We sought to design an environment of casual comfort to enhance the family’s lifestyle, to provide an atmosphere of elegance and intrigue for entertaining, and to maximize lakeviews. The approach to this home is picturesque, reminiscent of vernacular French Country architecture. Slate, copper, heavy timber, natural stone and cast stone—earthy but precisely-crafted materials—provide an ambiance of warmth and timelessness. A central diagonal axis through the porte cochere, grand stair and pool is the primary ordering element, gracefully dividing the home into formal and informal zones. All bedrooms and major living areas overlook the lakefront through a fringe of cypress trees. The childrens’ bedrooms in the second floor of the left-wing have informal “family” access to the opposite-wing, downstairs Master suite via a Master suite loft and balcony which enjoys a spectacular view of the pristine water and conservation area. From its stately massing and meticulous spatial relationships to the intricacy of its mouldings, wainscotings, and coffered ceilings, this is a home which is harmonious, gratifying, and a delight to the senses.
|











