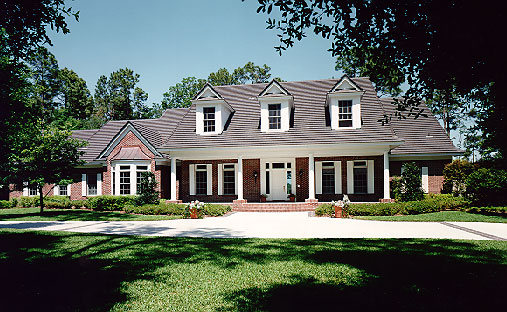




|

Traditional Colonial
Our clients came to us desiring a brick home that would provide the comfort and familiarity of traditional architecture while meeting the specific but changing needs of their family. They of course wanted to optimize the views from their stunning lakefront lot while taking full advantage of the pleasant Florida climate.
From the street the 6,127 square foot home is warm and unpretentious, with doric columns on the front porch and traditionally scaled dormers. The lakeside, however boasts a two-story gallery which stretches the length of the house broken only by the large picture window of the family room.
As you enter the foyer, a traditional stair hugs the right wall, leading up to an interior balcony which overlooks the two-story family room and offers a view of the lake through the expansive picture window. On the ground floor are the master suite and areas for both formal and informal entertaining. The living quarters upstairs are designed for flexibility as the five sons grow, leave for college, and return for visits.
The home incorporates many energy-saving features that can be found in historical architecture of the coastal South. The linear planning captures the lake breezes and encourages cross ventilation. Extensive porches provide shade and protect open windows from summer showers. High ceilings keep warm air away from occupants.
Builder: Gary Nelson
Interior Designer: owners
Landscape Architecture: Redmon Design
Photography: Phil Eschbach
|
|
|





